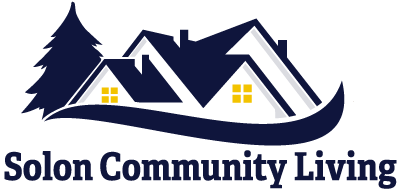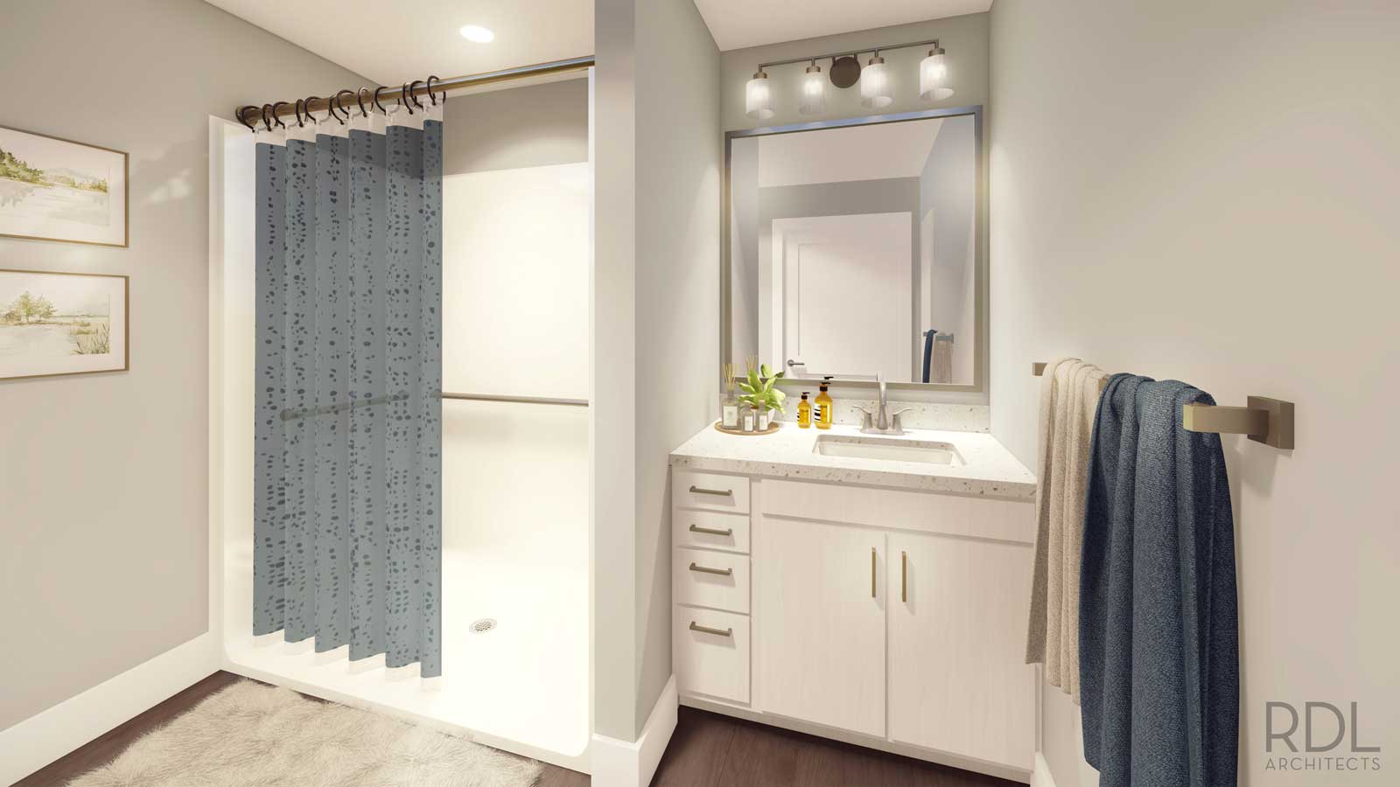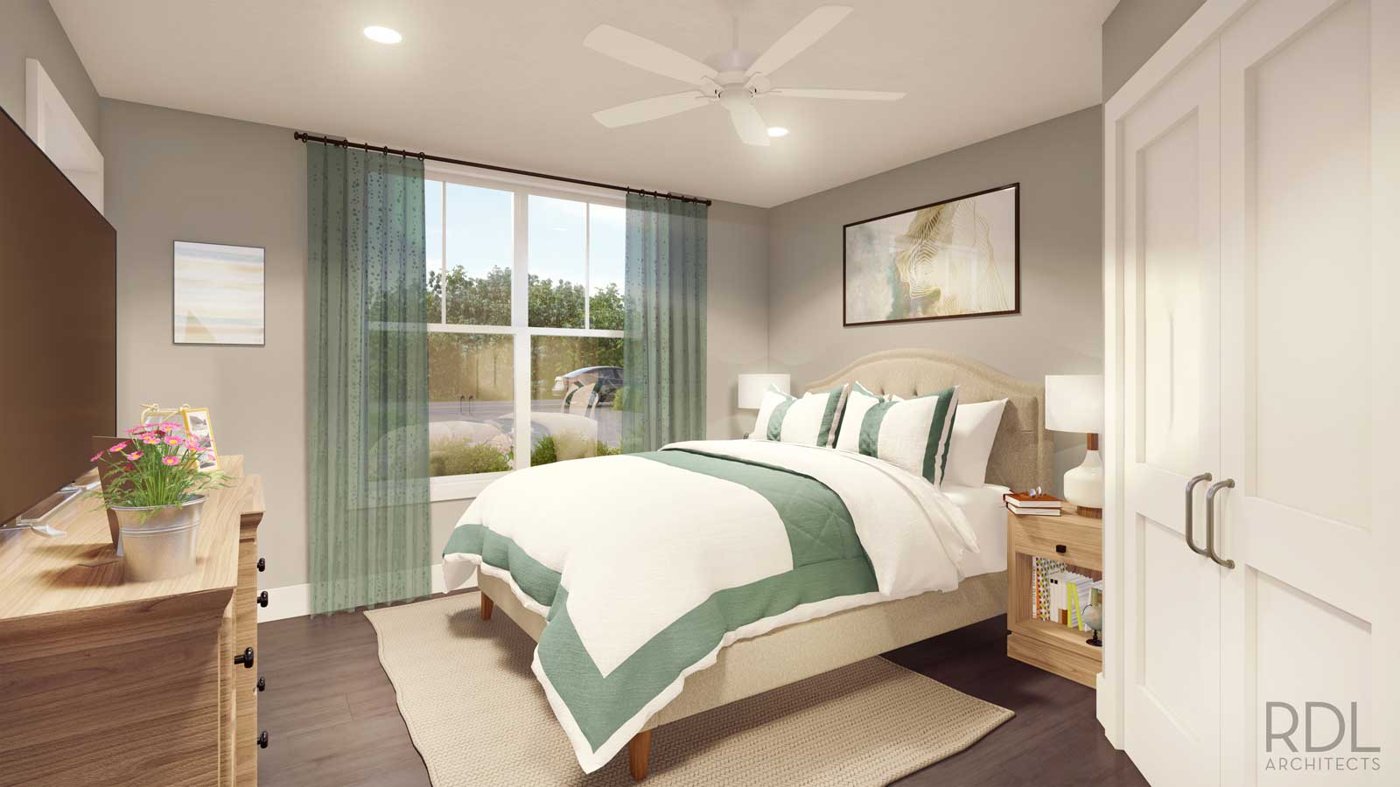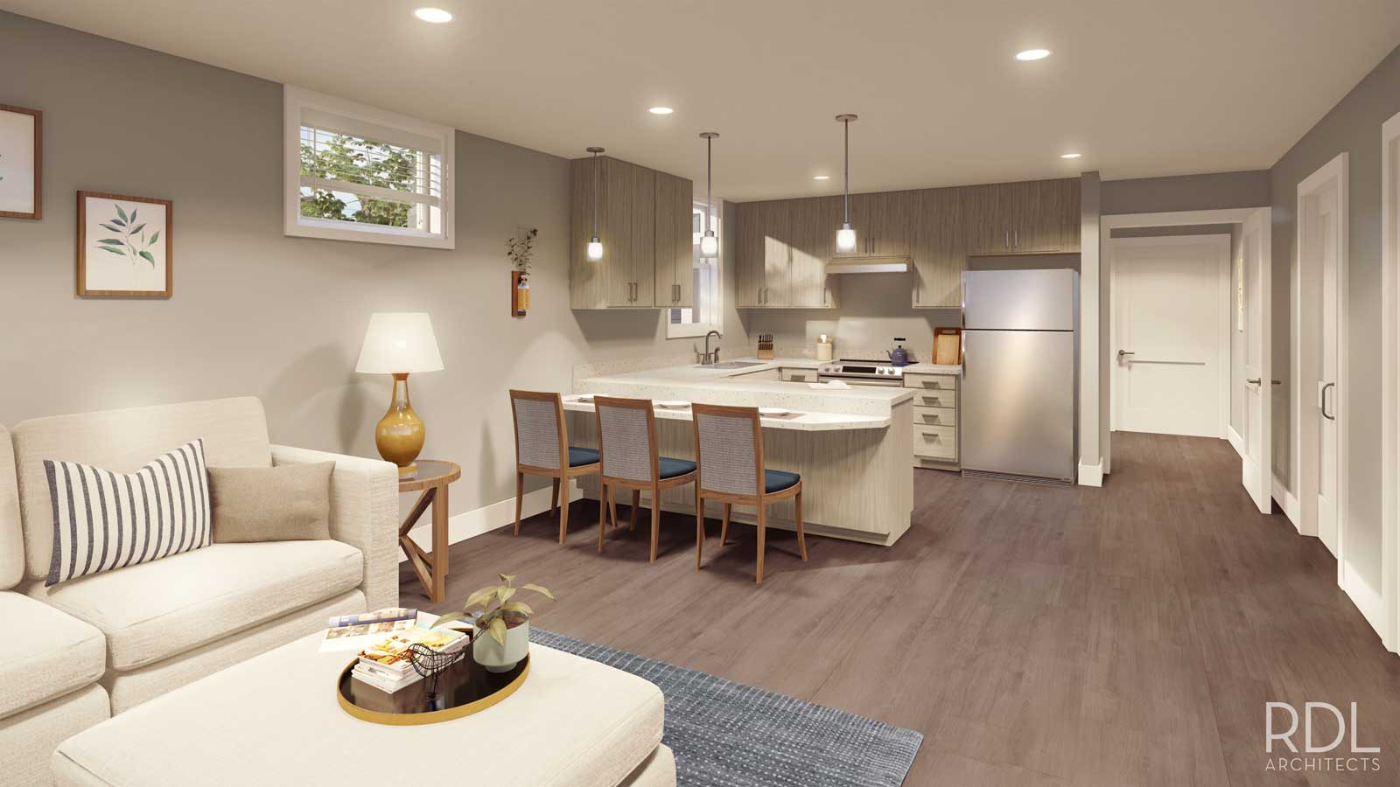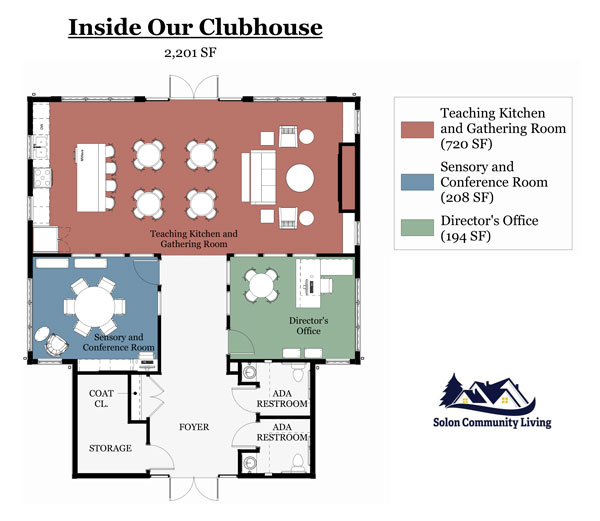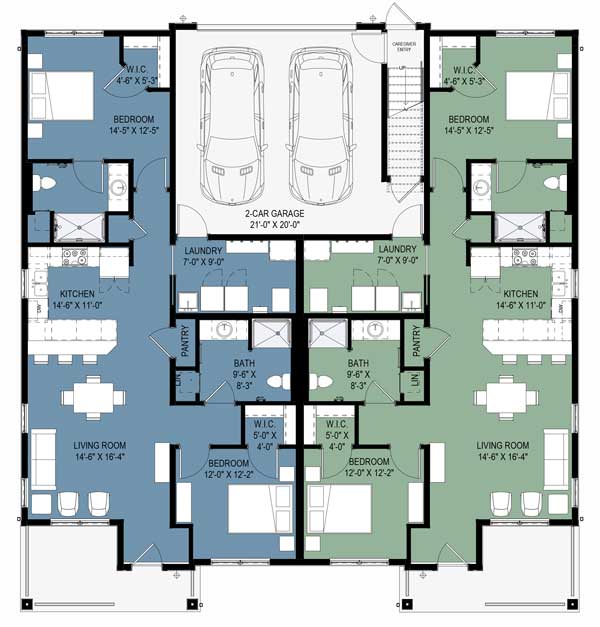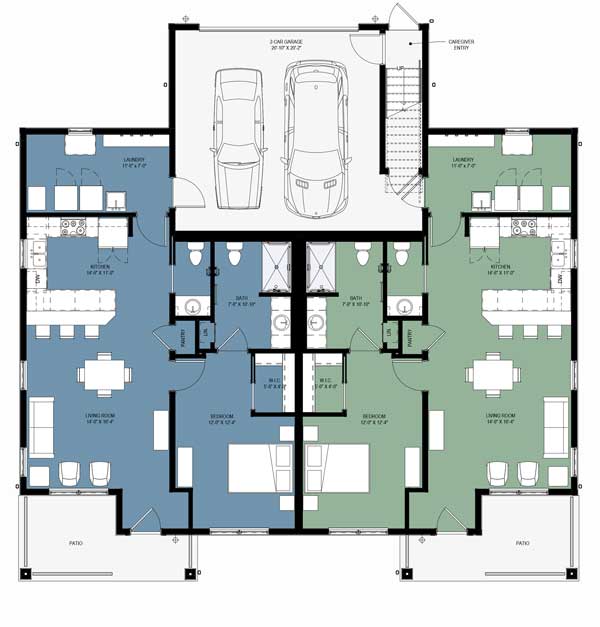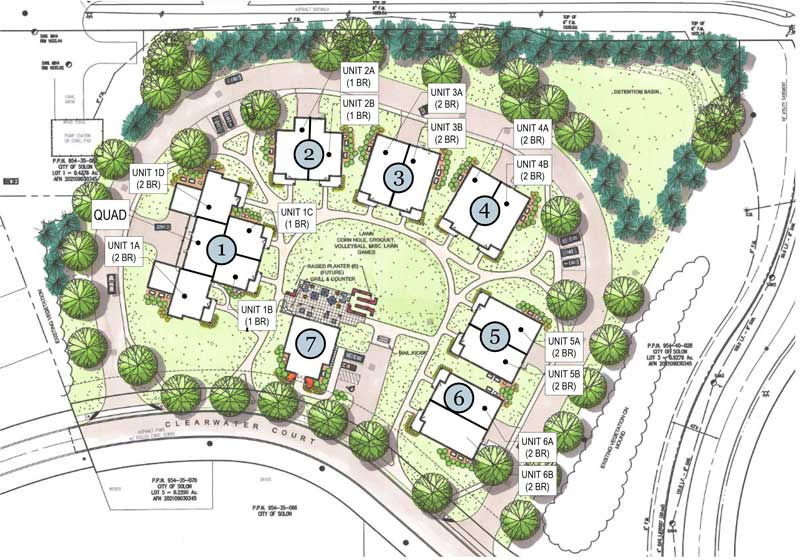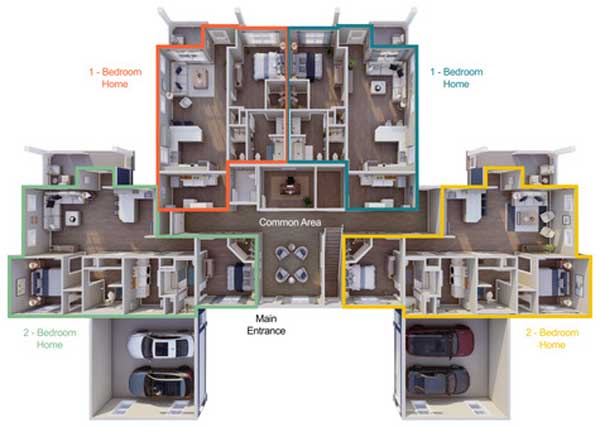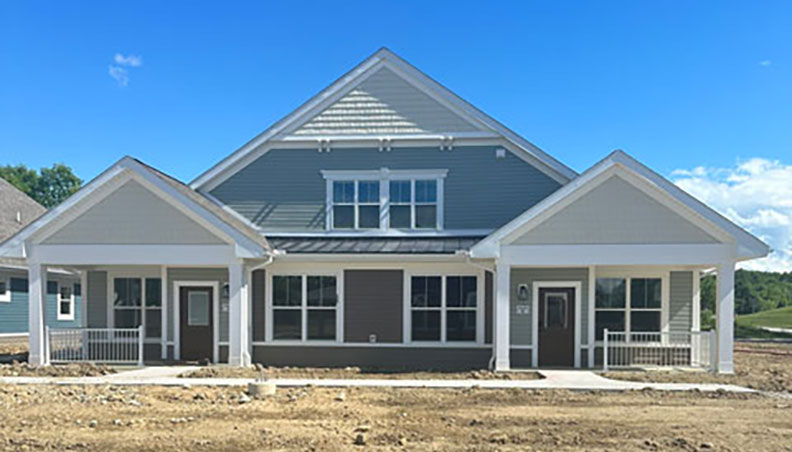
SCL Home Features
14 single story, barrier-free residences with attached garage: 1 or 2 Bedroom options
Interior Images
Click an image to enlarge.
A closer look at our floor plans and interior views.
Welcome to your new home, where every detail is thoughtfully designed with our residents in mind. From the moment you step inside, you’ll be greeted by modern finishes and design elements that seamlessly blend style with functionality and safety.
